Hello, and welcome to my mini home tour. I curated some of my favorite spaces in our home to share with you. **Affiliate links are used in this post and each photo is linked to shop the look.**
Family room
Welcome to our family room. We probably spend the most time in this space. The built in cabinets and fireplace were the first DIY project we tackled when we moved in. We added black shiplap to the fireplace and painted it Tricorn Black by Sherwin Williams. We recessed a 65″ Samsung frame art TV and added a brass picture light. The custom cabinets are a perfect balance to the fireplace. I love restyling our cabinets throughout the different seasons. Decorating with vases, vessels, decorative bowls & switching out throw pillows is the easiest way to refresh any space.
Dining room
Our Dining room is used for more formal dinners. This would be the 2nd time we have updated this space already ;). We are so happy with how it turned out and will be keeping it this way for a long time. We replaced the previous dining table with this organic modern table, the legs have the prettiest fluted details. To warm up the entire space we added these beautiful boucle chairs, it couldn’t be more perfect. We’ve always wanted a sideboard in the dining area. It’s where we store extra dinnerware and we utilize it as a buffet as well. A win win! We anchored the entire space with this oversized floor mirror from Anthropolgie. It definitely gives a wow factor when you walk into the space. The custom DIY beams and trim work were an added bonus to make this space feel more custom.
Kitchen
The Kitchen is the heart of our home where we spend the most time. It’s by far the most challenging space to DIY. We knew we wanted an oversized range hood and we wanted it to be the focal point of this entire kitchen. *Please see previous blog post on how we created this custom range hood. We are beyond thrilled with how it turned out, it exceeded our expectations. Adding the niche to each side of the built in hood was the best practical design decision we’ve made. It’s the perfect spot to store all of our cooking essentials and it’s easily within reach. If you’ll notice, we love adding organic elements throughout our home. The reclaimed wood for the custom hood was also one of our favorite features. Love how it really warmed up the space and was the perfect finishing touch. Oh and the #1 question we get asked on a daily bases is “Where is your backsplash from?” It’s called Natural White Zellige by Riad Tile and we used a grout color called Avalanche by Mapai. The fixtures are polished nickel and appliances are the Cafe collection from GE. We are so glad we decided to revamp this space again. We couldn’t be happier with the outcome.
NOOK
Our Breakfast Nook is where we gather to use the coffee bar and enjoy informal meals. We carried the Zellige Tile all the way through for a cohesive look to the kitchen. We installed a wine fridge and open shelves for all the different beverage mixers. We try to use pretty yet functional decorative pieces throughout whenever possible.
We also replaced our previous dining table and chairs with this new set. It goes so well with the overall aesthetics of our home. Love this warm and inviting space.
LIVING ROOM
The Living room is a great space to sit and relax on our oversized sectional and watch the fire through the dual sided fireplace. We loved the black shiplap fireplace so much we duplicated the look on both sides. It’s definitely the focal point of this space. This is also where we switch out and display Jeff’s artwork.
LIVING ROOM
Here’s another view of the Living room where we store all of the vases and vessels in this large cabinet. I used faux Olive trees to liven up the space and installed a large chandelier. Jeff is waiting for summer to be over so he can finish the beams.
Primary bedroom
We recently painted our bedroom wall with this moody rich brown to add contrast to this space. The paint is called Aura from Benjamin Moore and color is Mississippi mud in a matte finish. We have a king sized canopy bed and some comfy linens. We love switching out the bedding throughout the different seasons. We really feel like this is a space to relax and decompress after a busy day. It’s the perfect little retreat for us.
Guest bathroom
The guest bathroom is a small galley style space and we refreshed the walls with some shiplap and installed a vintage style double vanity. We wanted to create a spa like feel for our guests. Next project will be is to replace the tub with a walk-in shower and install the Zellige Tile all the way up to the ceiling. Then this space will be 100% complete.
Jeff's Office
This space was very tricky to transform. We turned this narrow space off the laundry room into Jeff’s office. We added wainscotting to the walls and shelving for Jeff’s library. The space fits a desk, a couple chairs and his record player. Since this space is on the smaller side we avoided adding any unnecessary decorative pieces for a less cluttered look. Wall color is painted in Virtual Taupe by Sherwin Williams. The beams and light fixture are the perfect finishing touch.
El's Office
Last but not least. The last space we will be sharing for now. This office is a great space to store all of our vases and decor items that are in transition. We added this beautiful gallery wall as the focal point. This is a multi use space to get a lot of work done as well as relax. The sofa also converts into a bed for our guests. Wall is painted in Iron Ore by Sherwin Williams, arched cabinet is a DIY project. Love how it turned out. Dark and moody is exactly how we like it.
Thank you for taking a tour of our home. We appreciate you being here!

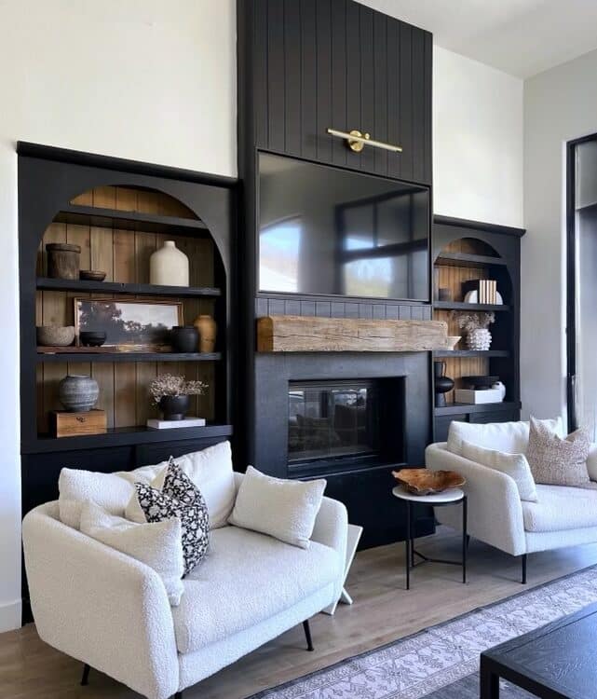
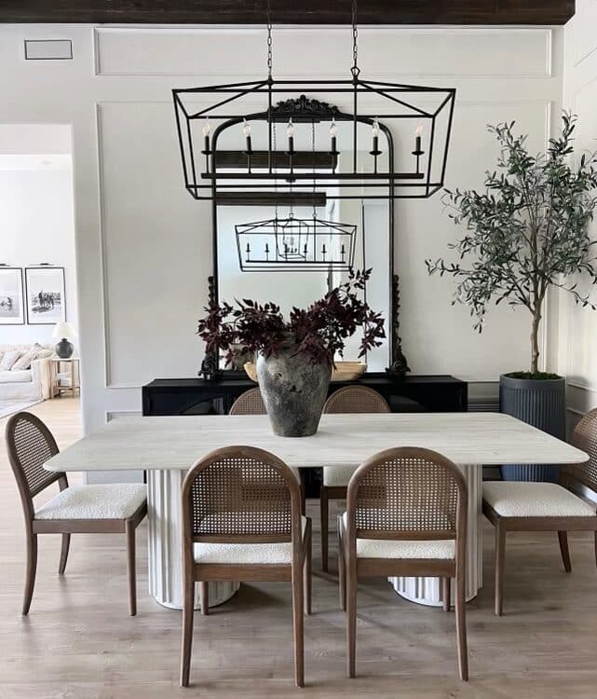
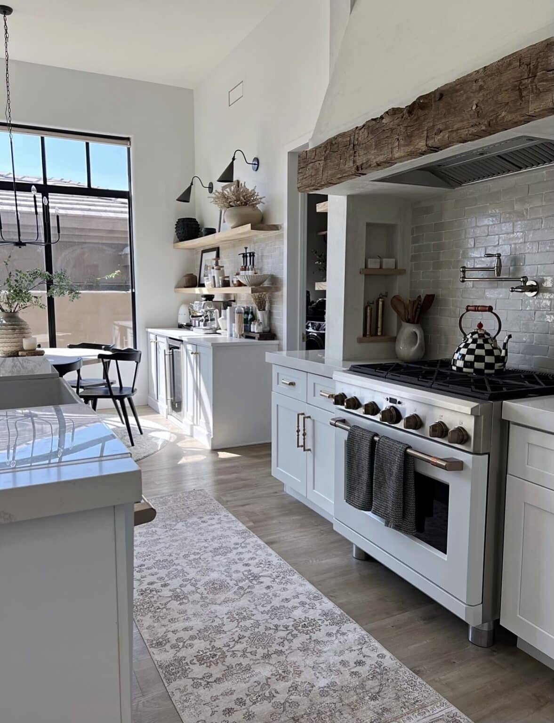
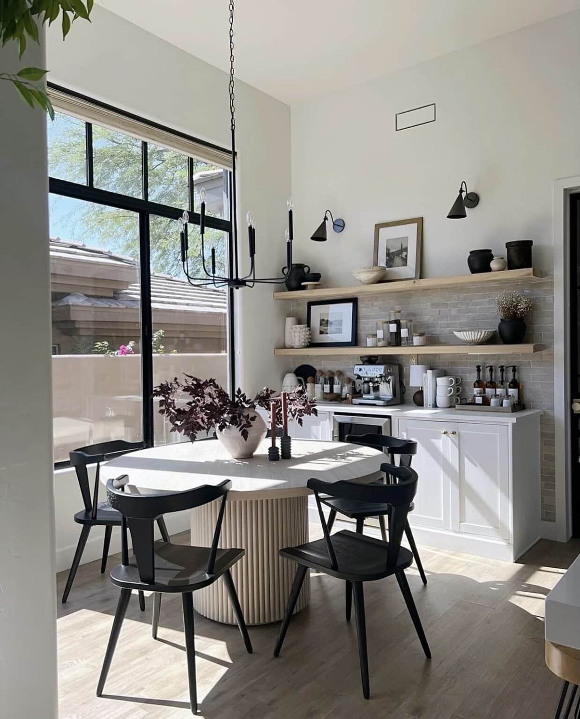

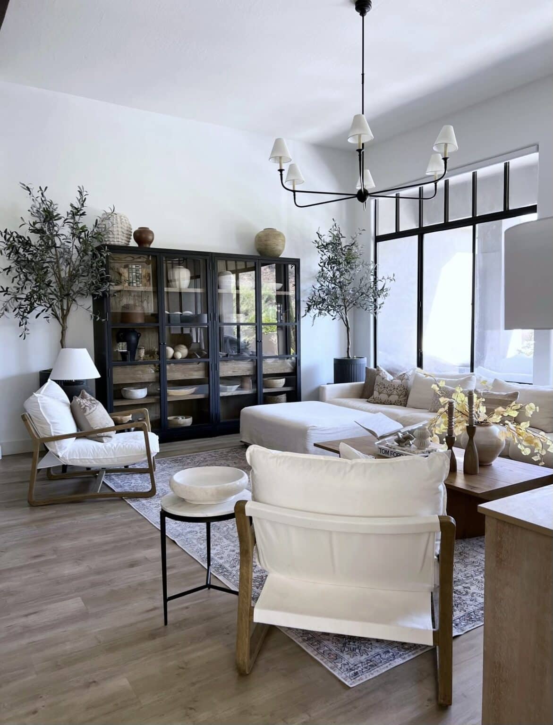
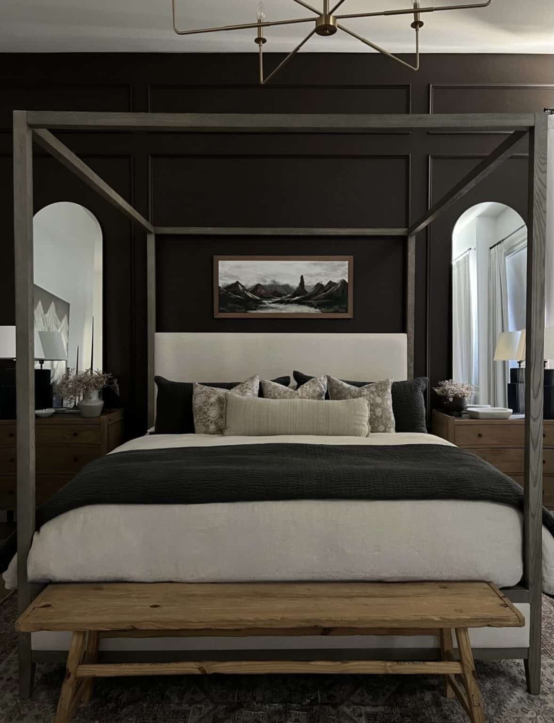
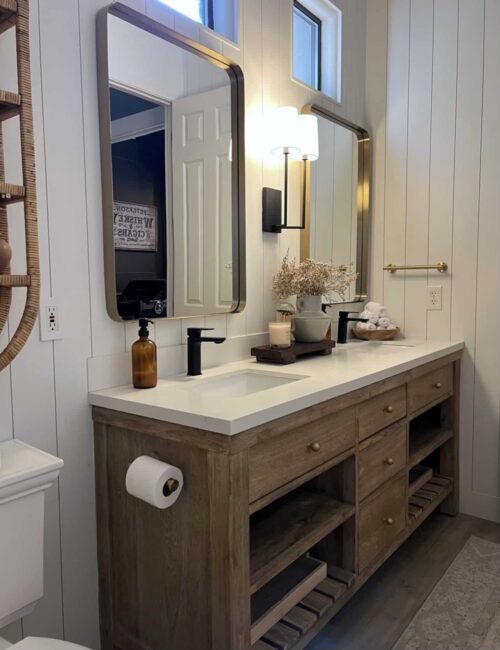
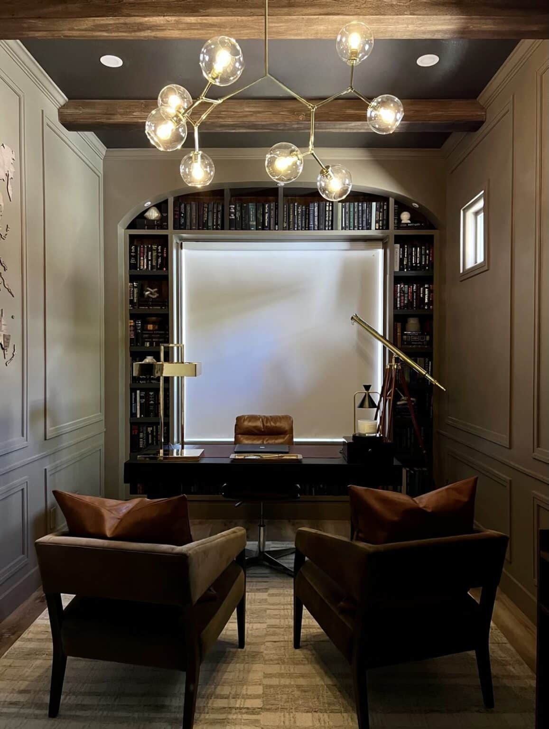
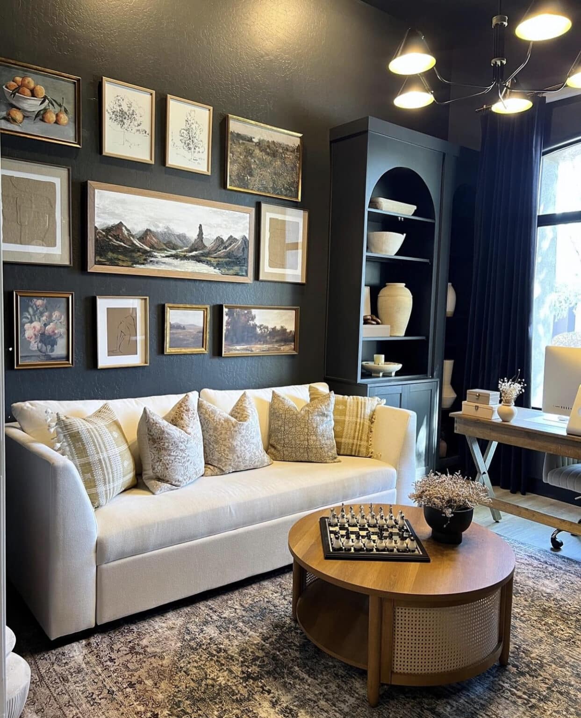
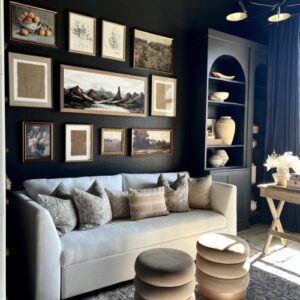 New Spring Home with Target
New Spring Home with Target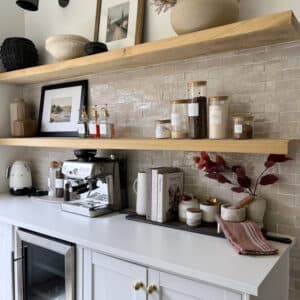 FALL COFFEE BAR REFRESH
FALL COFFEE BAR REFRESH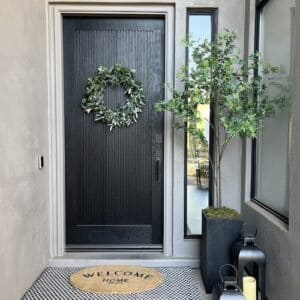 SUMMER OUTDOOR REFRESH WITH TARGET
SUMMER OUTDOOR REFRESH WITH TARGET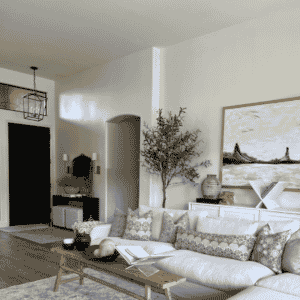 MY TOP 5 AMAZON MUST HAVES
MY TOP 5 AMAZON MUST HAVES

